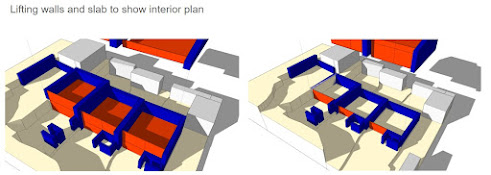Oxford Brookes students help bring EWAP projects to life
Over the summer of 2024 five students undertook an internship with the Endangered Wooden Architecture team. Here we present the work of two of those interns.
 |
| The final built model of the Burmese teak farmhouse © Matt Philips, 2024 |
 |
| Sketch and digital model of the Burmese teak farmhouse © Matt Philips, 2024 |
The next stage was creating a digital model, using AutoCAD and Rhino, of all the elements that would need to be built and examining how each element fits together. Much of the work included examining the photographic evidence to see, for example, how the roof was finished or how the roof beams fitted together. When building the physical model, Matt used mdf and plywood board, wooden dowels and even coffee stirrers, as well as using the School of Architecture’s 3D printer to add people, animals and furniture. The final model is a great lifelike imitation of one of these important endangered buildings that will be used in promoting the programme over the coming years.
The second project was conducted by Yanheng
Lew, a recently graduated student of the MArchD Applied Design in Architecture in
the School of Architecture. He was tasked with generating a 3D construction
model of one of the structures recorded as part of the Tamang Heritage trail project conducted by CRS
Nepal, which recorded traditional houses in the village of Gatlang in northern
Nepal. The two-story residential buildings are made predominantly from pinewood
with an outer layer of dry-stone masonry. Like Matt, Yanheng had to examine the
archival material from the project to see what structures to model and examine
how the buildings were put together, to see which elements he could reconstruct
digitally. He started by plotting the different sequences for the video. This
included a sequence that peeled away the different elements starting from the
roof to reveal the internal
layouts and construction details of each floor.
 |
| Video idea for the first sequence of the row of houses in Gatlang © Yanheng Lew, 2024 |
You can watch the final video by clicking the image below.
Many thanks to Matt and Yanheng for joining us this summer and for their hard work. These internships were supported by the Endangered Wooden Architecture Programme (EWAP), Oxford Brookes University, and funded by Arcadia, a charitable foundation that works to protect nature, preserve cultural heritage and promote open access to knowledge.
More to come about our other Interns!


Comments
Post a Comment