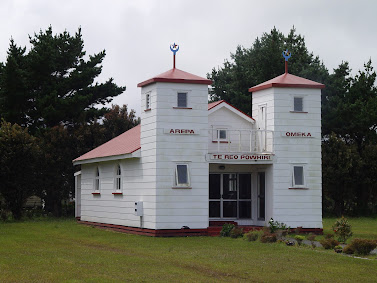Architecture and Māori Identity
 |
| Te Reo Powhiri Rātana Church, Te Hāpua, opened in 1954 |
Ko Mataatua te waka
Ko Whangaroa te moana
Ko Emi Emi te maunga
Ko Ngāpuhi te iwi
Ko Ngāti Rehia te hapu
Ko Mangaiti te marae
Ko Tau Te Rangimarie te whare
Ko Deidre Brown taku ingoa
Tēnā koutou katoa
The pepeha above provides my identity as a Māori person. It acknowledges my descent from ancestors who migrated to Aotearoa (New Zealand) from eastern Polynesia on the Mataatua vessel 800 years ago and defines my lineage within the Ngāpuhi tribe and Ngāti Rehia subtribe of the Far North of the country. The pepeha associates me with my turangawaewae (landscape of belonging) defined by the Whangaroa Harbour and Emi Emi mountain. Ancestral stories and place names around the harbour recall that Whangaroa was the place where the great Polynesian deity Mauī slowed the sun by capturing it in a net and later lost his own life in an unsuccessful attempt to murder Hine-nui-te-pō (the deity of death). My pepeha ends architecturally. Tau Te Rangimarie is my wharenui (ancestral meeting house), and it stands in the township of Kāeo on Mangaiti marae, a place where our community assembles for meetings, weddings, birthdays, tangi (funerals) and other collective life events. My identity is closely linked to a building, a relationship with architecture not uncommon among indigenous people.
Like almost all wharenui, Tau Te Rangimarie is a wooden building. It was constructed in 1928, when Māori around the country were looking for new forms of regional and national collectively following the high mortality of the 1919 influenza epidemic and ongoing land alienation by the Crown and land speculators. The Rātana Church, a new Māori-led Christian religion, was sweeping the country and promised physical, mental and spiritual salvation. Two years before Tau Te Rangimarie was opened, my great-grandfather, the Reverend Hapeta Renata, left the Methodist Church to become a Rātana Āpotoro (apostle) and promote the religion across the Far North. The interior of the building features a large mural of the main Rātana Church Temepara (Temple) in Whanganui, with its distinctive Romanesque domed bell towers, and is surrounded by photographs of my tīpuna and whānau (ancestors and extended family) who have passed on to the world of Hine-nui-te-pō.
 |
| Tau Te Rangimarie wharenui, Mangaiti Marae, Kāeo, opened 1928 |
Tau Te Rangimarie is nearly a century old and is not alone in needing a bit of TLC. More than half of wharenui in active use today were built between 1880 and 1950. Most in the Far North were constructed with materials close to hand (many of which were native timbers) and are now suffering from rain and groundwater damage. Mangaiti marae is flood-prone because colonial-era forest clearance for timber and farming silted up and destroyed waterways, and extreme weather events (especially torrential rain) are becoming more frequent due to climate change. This is a common story across the country. Managed retreat is highly problematic when identity is closely associated with buildings, landscapes and deities, and tīpuna and whānau are buried in adjacent low-lying lands or erosion-prone hills. However, marae communities are incredibly resilient. By fundraising among whānau and through various NGO and governmental programmes some marae are raising the funds for renovating or rebuilding their wharenui to make them fit for purpose for another century. A popular archetype for replacement wharenui in the Far North and other regions are whare whakairo, illustrating the full talents of local men and women trained in whakairo rākau (wood carving), tukutuku (lattice wall panelling) and kōwhaiwhai (intricate scroll painting); these are arts which enjoyed a popular nationwide revival in the 1930s and again from the 1970s onwards. I fully support our Far North communities embracing this style from the eastern region as an expression of their tino rangatiratanga (self-determination). Ideas should travel, buildings should be safe and sound, and architecture needs to adapt as descendant groups grow in number. But, I do also worry about the loss of the small, simple wooden buildings that represent the mahi (labours) of our great-grandparents and embody the political, spiritual and social aspirations that our tīpuna (ancestors) had for us as their uri (descendants).
The Endangered Wooden Architecture
programme is timely. Colonisation, cost, and climate change are among a few
factors contributing to architectural loss. Some of the buildings recorded by
the programme are passing out of existence and information about their
construction may one day form the basis for an architectural revival when
conditions change. The recording of other buildings may present the galvanising
opportunity to persuade communities and/or funders that they should be saved. At
the very least, the programme contributes to our understanding of the diversity
of wooden architecture in an age when wooden and other buildings constructed
from renewable resources offer the best hope of a climate-responsive and -responsible
future.
 |
| Deidre Brown outside of the Tāne-nui-a-Rangi whare whakairo, Waipapa Marae, Waipapa Taumata Rau University of Auckland, opened in 1998 |


Comments
Post a Comment